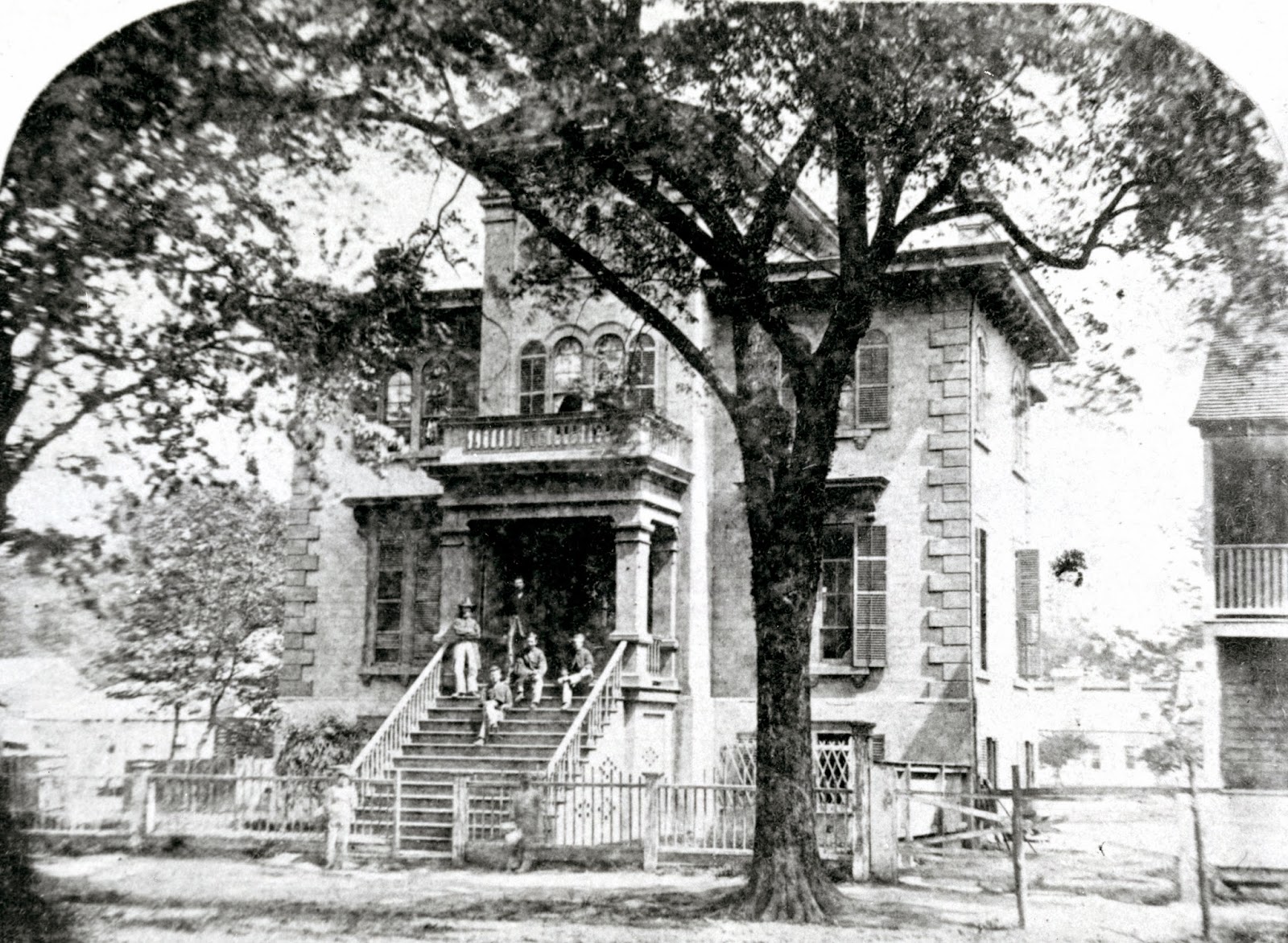By John B. Green III
The design sources for much of New Bern's justly admired architecture are often obscure and subject to spirited debate among architectural historians. The earliest surviving buildings represent local modifications of English styles popular in the 18th and early 19th centuries although certain details of mantels or stairs can sometimes be traced to a particular architectural pattern book available at the time. These pattern books advertised the work of an architect and contained engravings of various building elements as well as plans and elevations of entire structures. The number of such pattern books dramatically increased from the mid-19th century onward and it is obvious that New Bern builders and their clients frequently had access to them. The books were used to derive decorative elements for houses, churches, and commercial buildings and, in at least three instances, appear to have been used as inspiration for complete structures.
The first example is the Green-Guion House which once stood on the north side of the 300 block of Broad Street. Constructed c. 1855-1860, its inspiration seems to have been Plate 29, "Italian Residence," of Samuel Sloan's The Model Architect published in Philadelphia in 1852.
 | ||||
| Plate 29, "Italian Residence," Samuel Sloan, The Model Architect, 1852. |
 |
| Green-Guion House, photo c. 1862. Courtesy of the North Carolina Collection, UNC-Chapel Hill. |
The second example is the Elijah Ellis House which once stood on the north side of the 200 block of South Front Street. It was constructed in 1882 for Elijah Ellis by New Bern builder George W. Charlotte, who appears to have based the house on a design by D.B. Provoost, Architect, of Elizabeth, New Jersey. The plan was printed as "Supplementary Plate 1" in A.J. Bicknell's Bicknell's Village Builder & Supplement published in New York in 1878.
 |
| Supplemental Plate 1, Bicknell's Village Builder & Supplement, 1878 |
 |
| Supplemental Plate 1, side elevation, Bicknell's Village Builder & Supplement, 1878 |
 |
| Elijah Ellis House, photo from Annual Catalogue and Announcements New Bern Military Academy, New Bern, N.C., 1904 |
The final example is the Old Baptist Parsonage, 304 Johnson Street, erected by First Baptist Church c. 1884-1885. The source for its design is almost certainly Plate 23, "Southern Cottage" from Palliser, Palliser & Company's Palliser's American Cottage Homes, published in Bridgeport, Connecticut in 1878.
 |
| Plate 23, "Southern Cottage," Palliser's American Cottage Homes, 1878. |
 |
| Old Baptist Parsonage, detail of a photograph of Johnson Street c. 1890. New Bern-Craven County Public Library. |